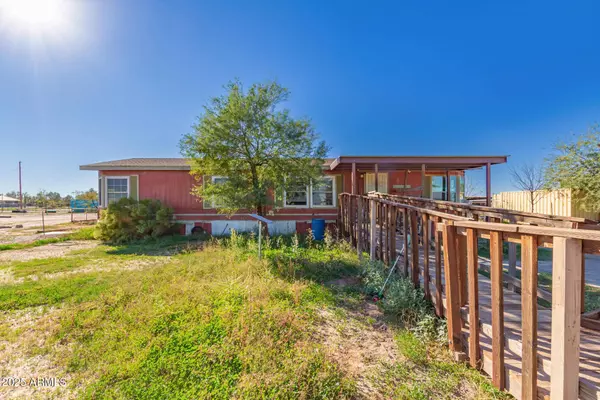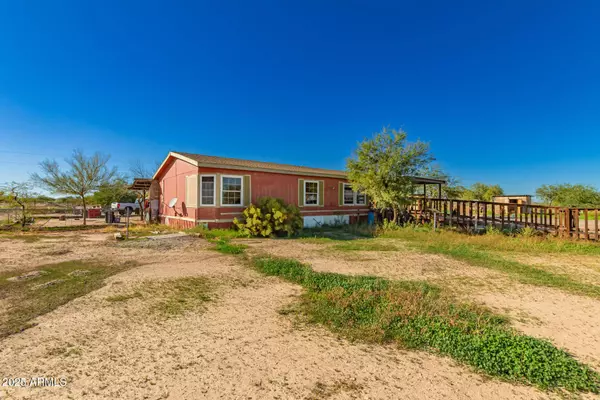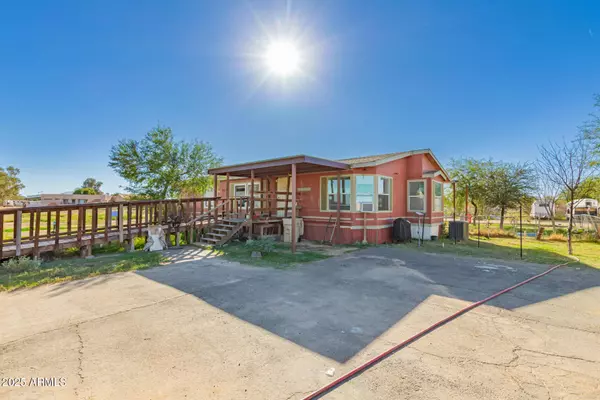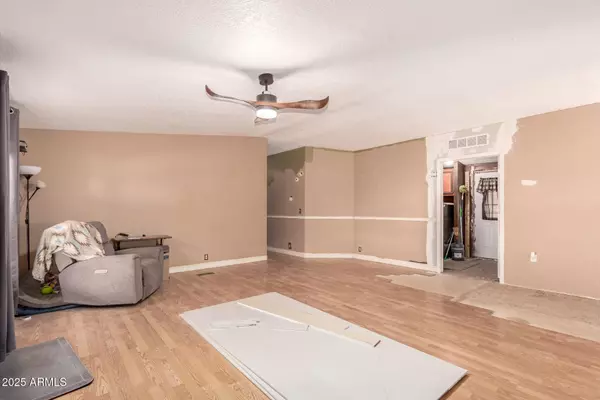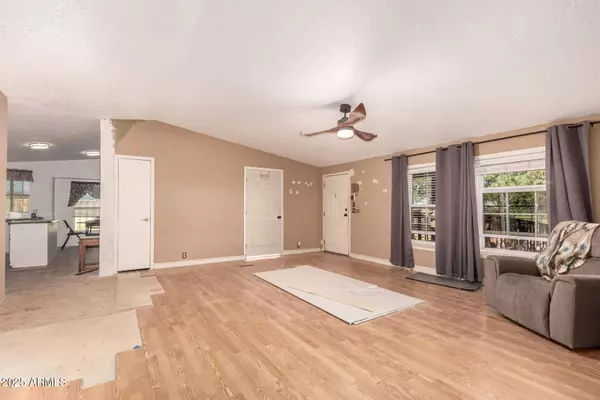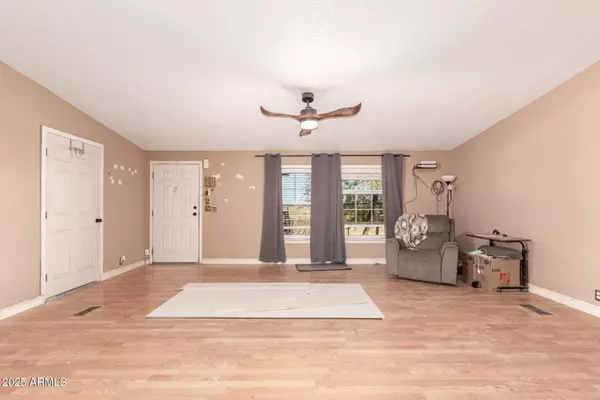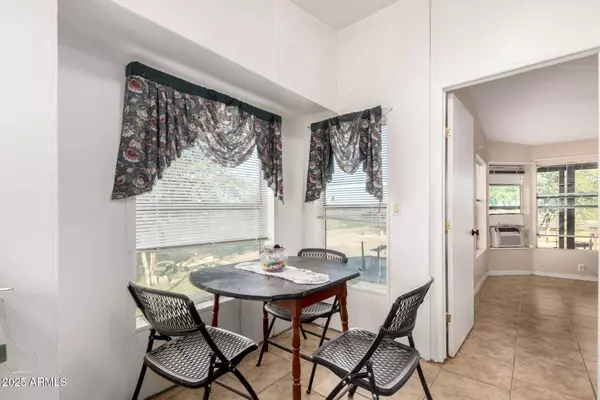
GALLERY
PROPERTY DETAIL
Key Details
Property Type Mobile Home
Sub Type Mfg/Mobile Housing
Listing Status Active Under Contract
Purchase Type For Sale
Square Footage 1, 849 sqft
Price per Sqft $183
Subdivision Papago Butte Ranchos Unit 2
MLS Listing ID 6944672
Style Ranch
Bedrooms 4
HOA Y/N No
Year Built 1999
Annual Tax Amount $2,071
Tax Year 2024
Lot Size 3.086 Acres
Acres 3.09
Property Sub-Type Mfg/Mobile Housing
Source Arizona Regional Multiple Listing Service (ARMLS)
Location
State AZ
County Pinal
Community Papago Butte Ranchos Unit 2
Area Pinal
Direction Head west on W Papago Rd, Turn left onto Salmonson Rd, Turn right onto W Julie Ln. The property will be on the left (first lot).
Rooms
Den/Bedroom Plus 4
Separate Den/Office N
Building
Lot Description Corner Lot, Natural Desert Back, Dirt Front, Dirt Back, Natural Desert Front
Story 1
Builder Name UNK
Sewer Septic in & Cnctd, Septic Tank
Water Pvt Water Company
Architectural Style Ranch
Structure Type Storage
New Construction No
Interior
Interior Features High Speed Internet, Double Vanity, Eat-in Kitchen, No Interior Steps, Vaulted Ceiling(s), Kitchen Island, Pantry, Full Bth Master Bdrm, Separate Shwr & Tub, Laminate Counters
Heating Electric
Cooling Central Air
Flooring Laminate, Tile
Fireplace No
SPA None
Laundry Wshr/Dry HookUp Only
Exterior
Exterior Feature Storage
Parking Features RV Access/Parking, RV Gate
Fence Wire
Utilities Available Other Electric (See Remarks)
View City Lights, Mountain(s)
Roof Type Composition
Private Pool No
Schools
Elementary Schools Saddleback Elementary School
Middle Schools Maricopa Wells Middle School
High Schools Maricopa High School
School District Maricopa Unified School District
Others
HOA Fee Include No Fees
Senior Community No
Tax ID 510-64-013
Ownership Fee Simple
Acceptable Financing Cash, Conventional, FHA, VA Loan
Horse Property Y
Disclosures Agency Discl Req, Seller Discl Avail
Horse Feature Arena, Corral(s), Stall
Possession Close Of Escrow
Listing Terms Cash, Conventional, FHA, VA Loan
Virtual Tour https://www.zillow.com/view-imx/c868a8c9-5aaa-43f6-bb45-69373f5728fe?setAttribution=mls&wl=true&initialViewType=pano&utm_source=dashboard
SIMILAR HOMES FOR SALE
Check for similar Mobile Homes at price around $340,000 in Maricopa,AZ

Active
$339,161
900 N WINDY MEADOW Lane, Maricopa, AZ 85139
Listed by Connie Lightle of Schlegel Real Estate3 Beds 2 Baths 1,685 SqFt
Active
$279,000
51512 W DUNE SHADOW Road, Maricopa, AZ 85139
Listed by Jared A English of Congress Realty, Inc.4 Beds 2 Baths 2,128 SqFt
Active
$279,900
1690 N MAGGIE Way, Maricopa, AZ 85139
Listed by Chad Chadderton of Ahwatukee Realty & Property Management Inc4 Beds 2 Baths 1,457 SqFt

