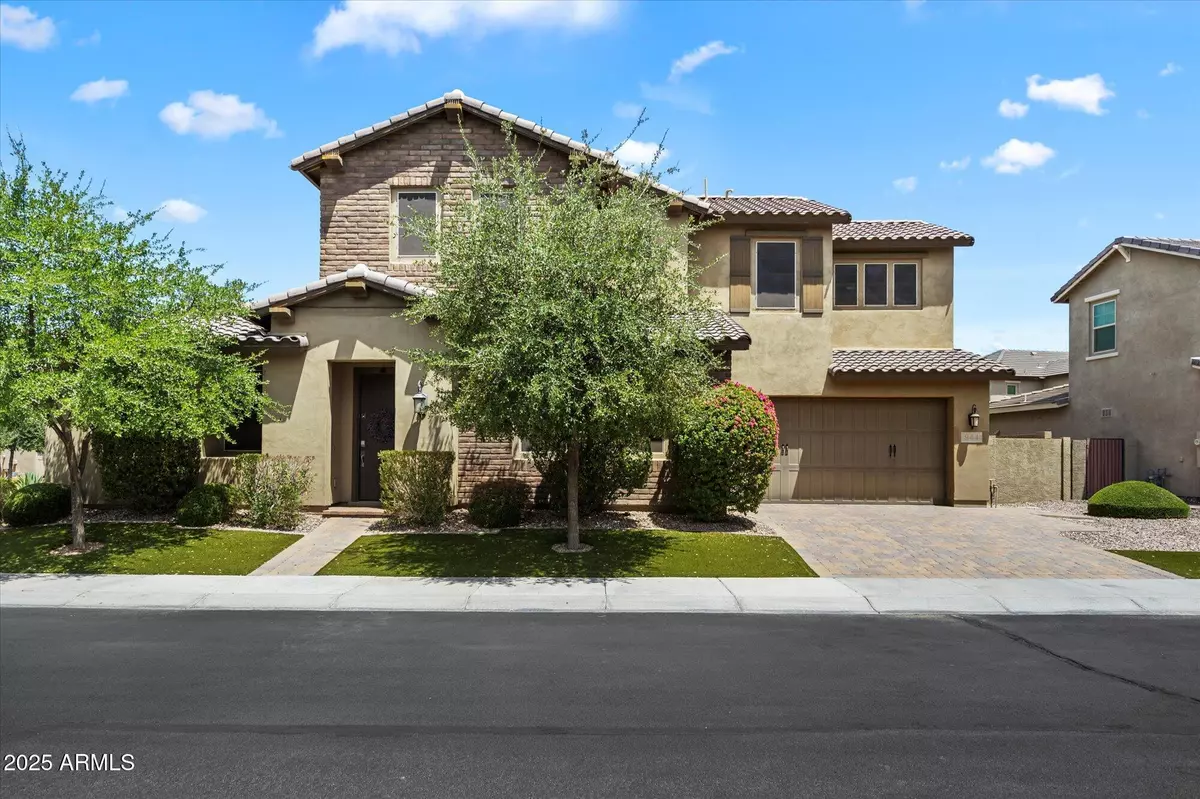
944 W GLACIER Drive Chandler, AZ 85248
4 Beds
3.5 Baths
3,236 SqFt
UPDATED:
Key Details
Property Type Single Family Home
Sub Type Single Family Residence
Listing Status Active
Purchase Type For Sale
Square Footage 3,236 sqft
Price per Sqft $293
Subdivision Echelon At Ocotillo
MLS Listing ID 6915989
Style Contemporary
Bedrooms 4
HOA Fees $281/mo
HOA Y/N Yes
Year Built 2018
Annual Tax Amount $3,383
Tax Year 2024
Lot Size 6,309 Sqft
Acres 0.14
Property Sub-Type Single Family Residence
Source Arizona Regional Multiple Listing Service (ARMLS)
Property Description
Location
State AZ
County Maricopa
Community Echelon At Ocotillo
Direction South on Alma School. East on Glacier, through gated entry. South/Right on Barberry. East/Left on Gardenia Dr. Property on corner of Gardenia/Glacier on NE side of the road.
Rooms
Other Rooms Loft, Great Room
Master Bedroom Split
Den/Bedroom Plus 6
Separate Den/Office Y
Interior
Interior Features High Speed Internet, Double Vanity, Master Downstairs, Eat-in Kitchen, Breakfast Bar, 9+ Flat Ceilings, Soft Water Loop, Kitchen Island, Pantry, Full Bth Master Bdrm, Separate Shwr & Tub
Heating Natural Gas
Cooling Ceiling Fan(s), Programmable Thmstat
Flooring Carpet, Vinyl, Tile
Fireplaces Type Exterior Fireplace, Gas
Fireplace Yes
Window Features Dual Pane
Appliance Gas Cooktop, Water Purifier
SPA Above Ground,Heated,Private
Laundry Engy Star (See Rmks)
Exterior
Exterior Feature Private Yard
Parking Features Garage Door Opener, Over Height Garage, Temp Controlled
Garage Spaces 3.0
Garage Description 3.0
Fence Block
Community Features Pickleball, Gated, Tennis Court(s), Playground, Biking/Walking Path
Roof Type Tile
Porch Covered Patio(s)
Private Pool No
Building
Lot Description Sprinklers In Rear, Sprinklers In Front, Desert Back, Desert Front, Synthetic Grass Frnt, Synthetic Grass Back, Auto Timer H2O Front, Auto Timer H2O Back
Story 2
Builder Name CalAtlantic Homes
Sewer Public Sewer
Water City Water
Architectural Style Contemporary
Structure Type Private Yard
New Construction No
Schools
Elementary Schools Ira A. Fulton Elementary
Middle Schools Bogle Junior High School
High Schools Hamilton High School
School District Chandler Unified District #80
Others
HOA Name Echelon @ Ocotillo
HOA Fee Include Maintenance Grounds,Street Maint
Senior Community No
Tax ID 303-63-641
Ownership Fee Simple
Acceptable Financing Cash, Conventional, 1031 Exchange
Horse Property N
Disclosures Agency Discl Req, Seller Discl Avail
Possession Close Of Escrow
Listing Terms Cash, Conventional, 1031 Exchange
Virtual Tour https://my.matterport.com/show/?m=n2LNVPnBTGy&mls=1

Copyright 2025 Arizona Regional Multiple Listing Service, Inc. All rights reserved.







