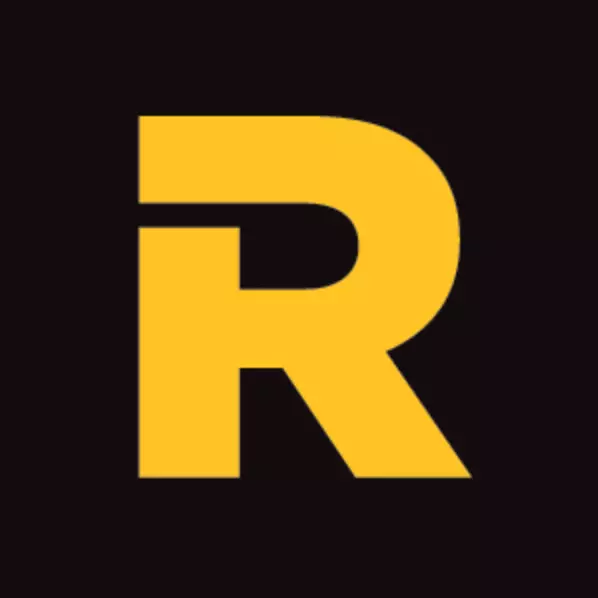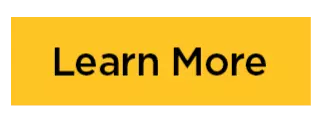
25631 S HOWARD Drive Sun Lakes, AZ 85248
2 Beds
2.5 Baths
2,631 SqFt
UPDATED:
Key Details
Property Type Single Family Home
Sub Type Single Family Residence
Listing Status Active
Purchase Type For Sale
Square Footage 2,631 sqft
Price per Sqft $273
Subdivision Sun Lakes Unit 16
MLS Listing ID 6918986
Style Ranch
Bedrooms 2
HOA Fees $146/mo
HOA Y/N Yes
Year Built 1995
Annual Tax Amount $4,047
Tax Year 2024
Lot Size 8,764 Sqft
Acres 0.2
Property Sub-Type Single Family Residence
Source Arizona Regional Multiple Listing Service (ARMLS)
Property Description
Location
State AZ
County Maricopa
Community Sun Lakes Unit 16
Direction Go south from Riggs on EJ Robson till you come Howard dr. The house is on NE corner.
Rooms
Other Rooms Great Room, Family Room
Master Bedroom Not split
Den/Bedroom Plus 3
Separate Den/Office Y
Interior
Interior Features High Speed Internet, Granite Counters, Double Vanity, Eat-in Kitchen, Breakfast Bar, No Interior Steps, Wet Bar, Kitchen Island, Pantry, Full Bth Master Bdrm
Heating Electric
Cooling Central Air
Flooring Carpet, Laminate, Tile
Fireplaces Type None
Fireplace No
Window Features Low-Emissivity Windows,Dual Pane
SPA Heated,Private
Exterior
Parking Features Garage Door Opener
Garage Spaces 2.5
Garage Description 2.5
Fence Wrought Iron
Community Features Golf, Pickleball, Lake, Community Spa, Community Spa Htd, Community Media Room, Tennis Court(s), Biking/Walking Path, Fitness Center
Roof Type Tile
Porch Covered Patio(s)
Private Pool No
Building
Lot Description On Golf Course, Gravel/Stone Front, Synthetic Grass Back
Story 1
Builder Name Robson
Sewer Public Sewer
Water City Water
Architectural Style Ranch
New Construction No
Schools
Elementary Schools Chandler Online Academy
Middle Schools Bogle Junior High School
High Schools Basha High School
School District Chandler Unified District #80
Others
HOA Name SL 2
HOA Fee Include Maintenance Grounds
Senior Community No
Tax ID 303-60-641
Ownership Fee Simple
Acceptable Financing Cash, FannieMae (HomePath), Conventional, 1031 Exchange, FHA, VA Loan
Horse Property N
Disclosures Agency Discl Req, Seller Discl Avail
Possession Close Of Escrow
Listing Terms Cash, FannieMae (HomePath), Conventional, 1031 Exchange, FHA, VA Loan

Copyright 2025 Arizona Regional Multiple Listing Service, Inc. All rights reserved.







